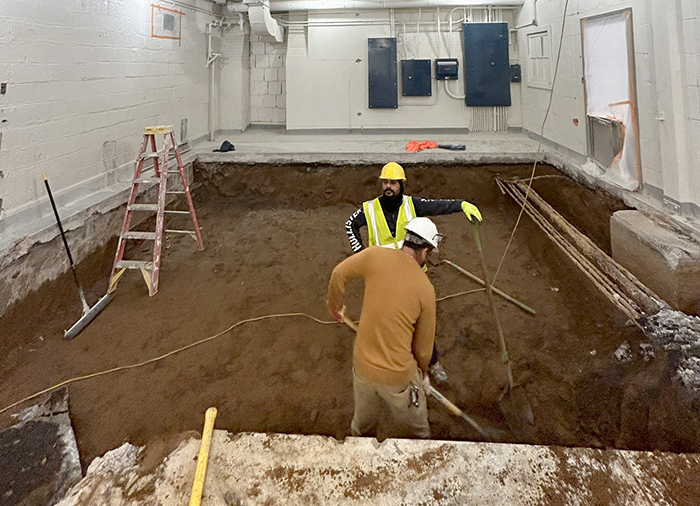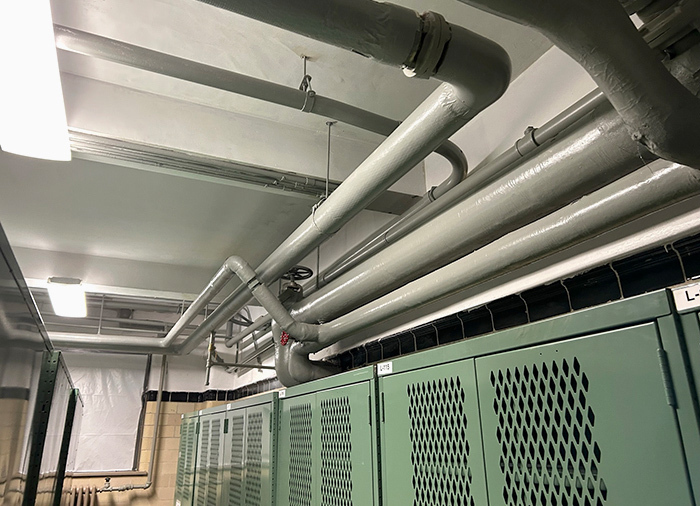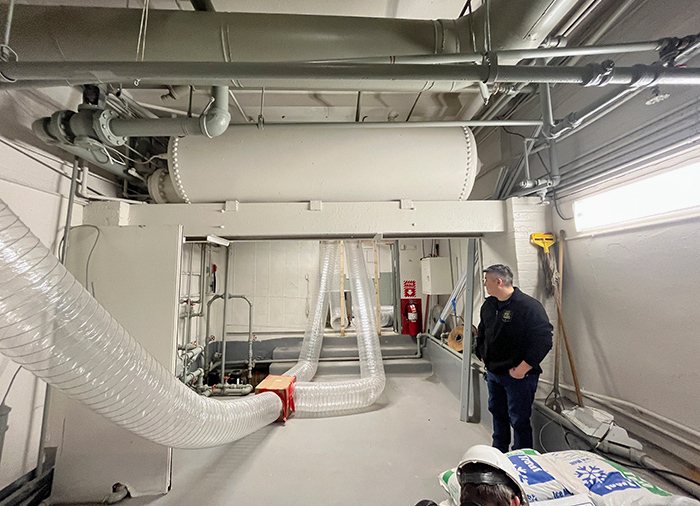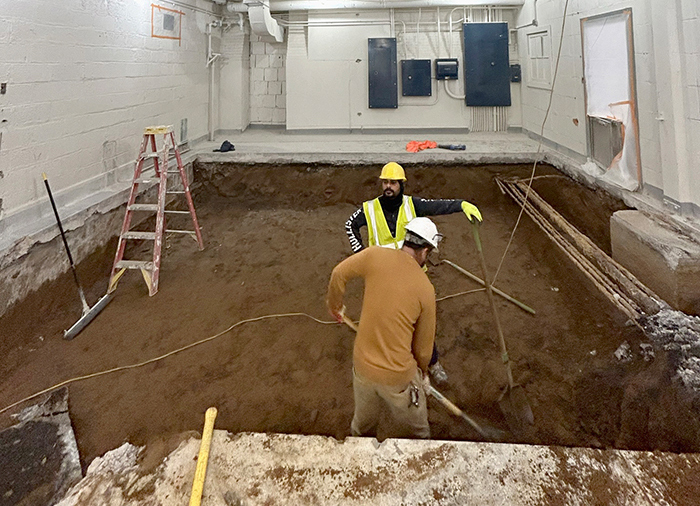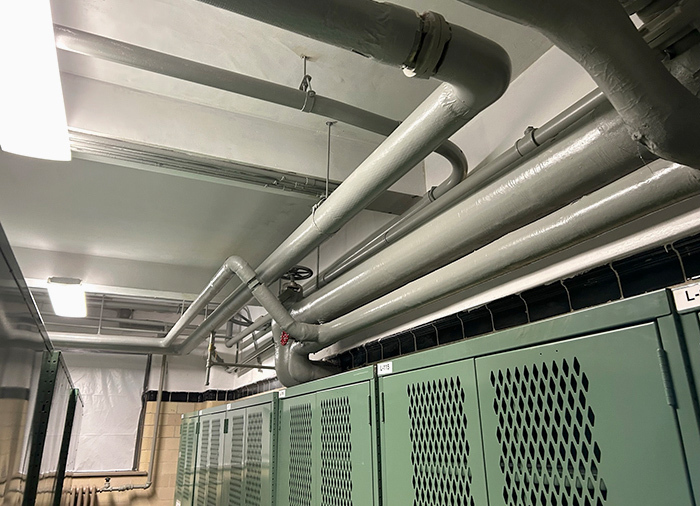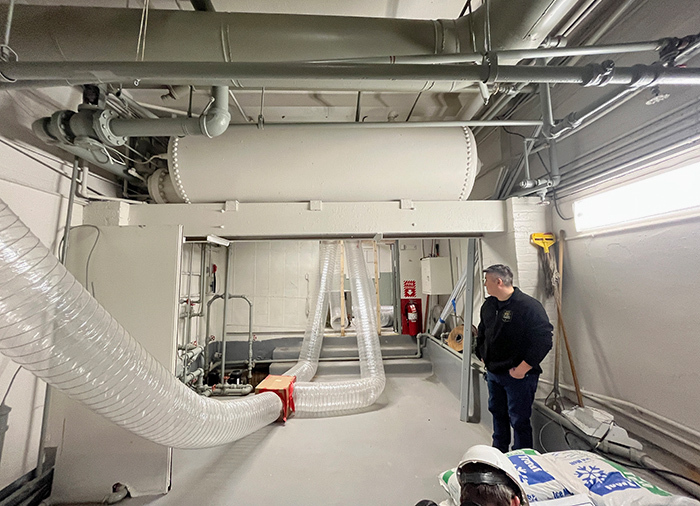Rehabilitation of Whitestone Armory
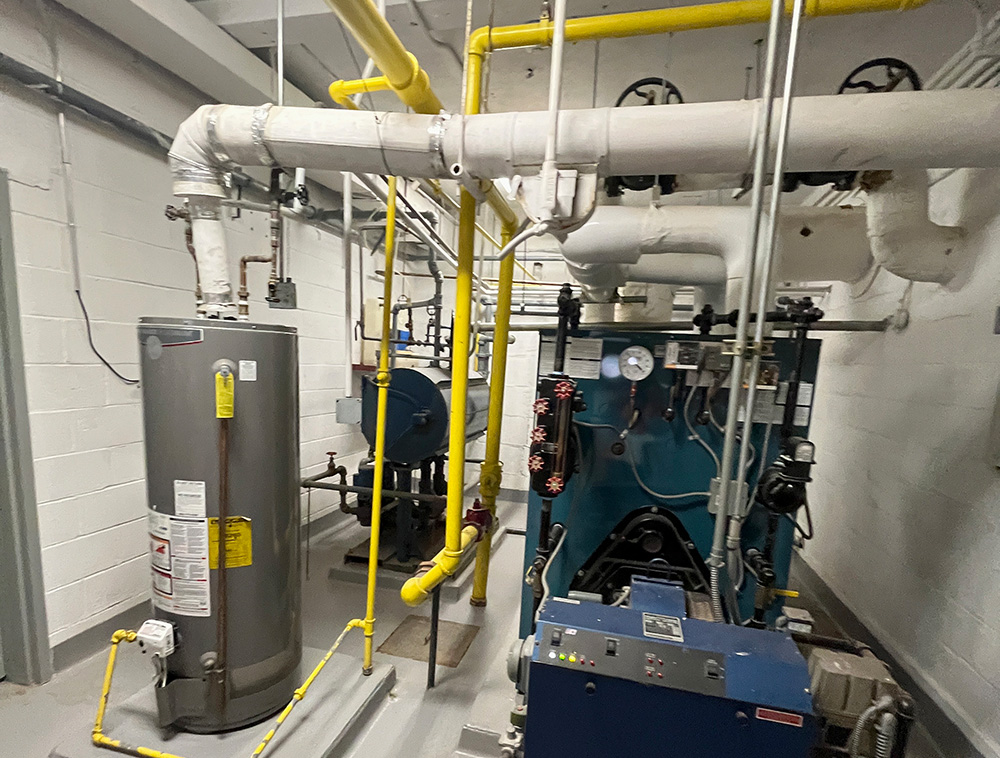
- Client: New York State Office of General Services
- Location: Whitestone, NY
Project Overview
Our team was engaged by the New York State Office of General Services (NYSOGS) to handle HVAC and plumbing design for the lower level of the armory situated in Whitestone, NY.
Our scope of work involved the creation of mechanical drawings and specifications. We revamped the existing steam radiation system to accommodate the updated floorplan. The new mechanical system was carefully chosen to optimize energy efficiency.
The newly designed HVAC ventilation system incorporates a 15-ton split unit heat pump featuring an energy recovery wheel, complemented by ducted supply and return systems. For spaces that require continuous operation, we installed a separate Mitsubishi VRF heat pump system.
The plumbing system enhancements include the installation of a 200,000 Btu/h condensing water heater with a recirculation pump to service the refurbished locker rooms, equipped with high-efficiency fixtures. The locker room renovation also encompassed the addition of a new underground sanitary line and vent line that extends through the roof level. We integrated a new backflow preventer into the existing incoming water service to meet code requirements.
 MEP & Systems
MEP & Systems