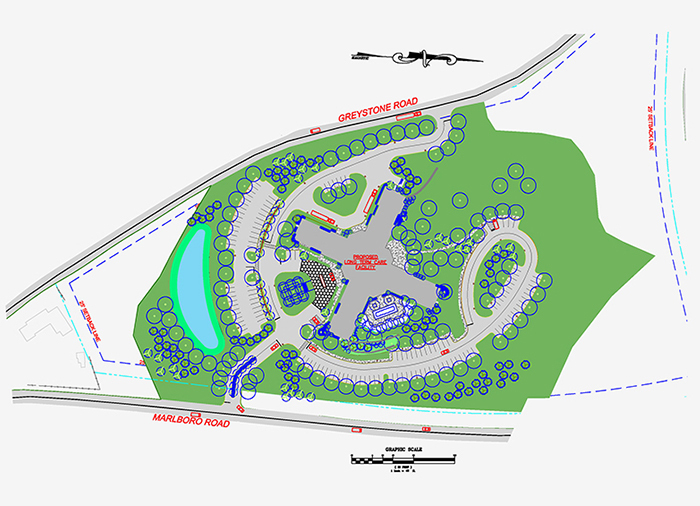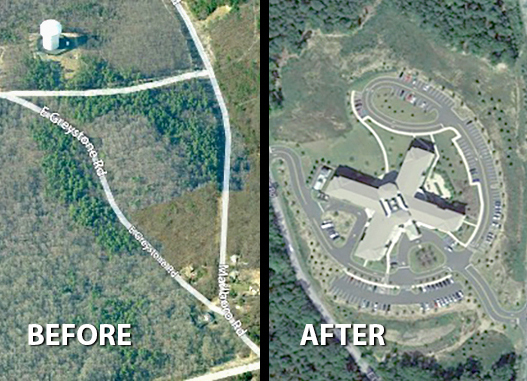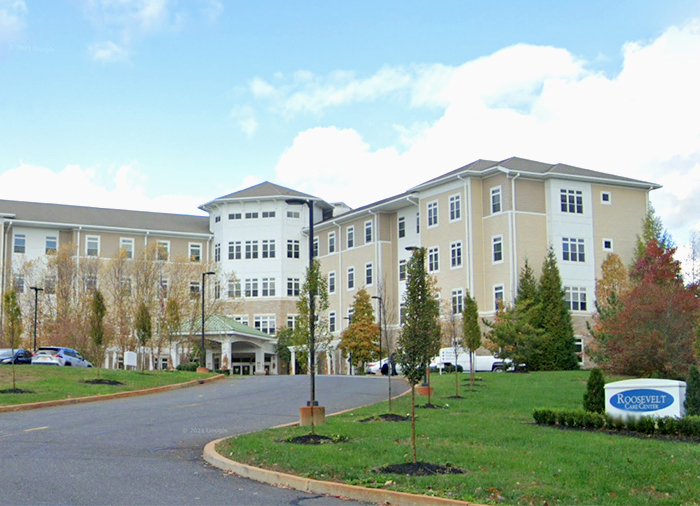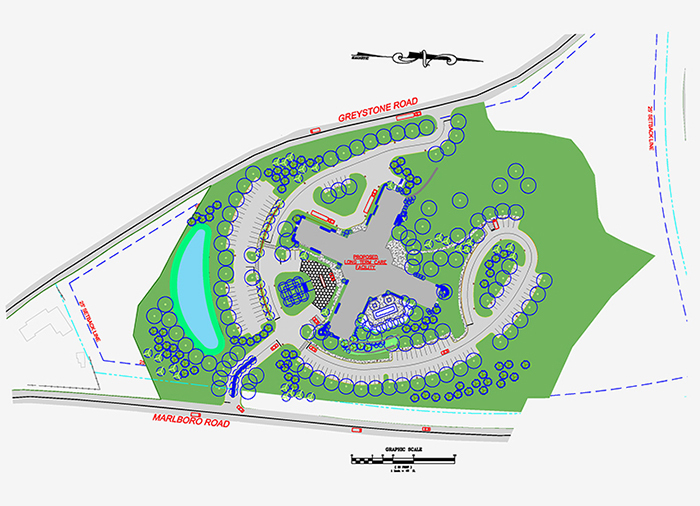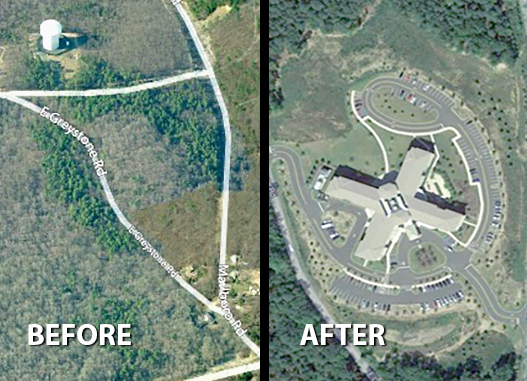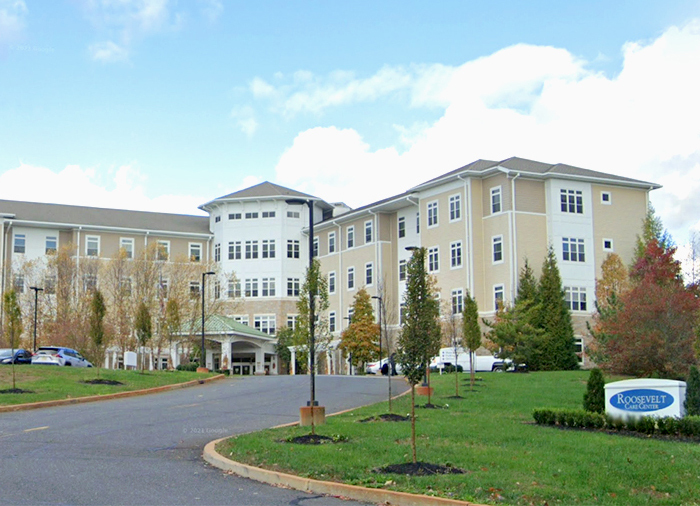Civil/Site Engineering for 180-Bed Long-Term Care Facility
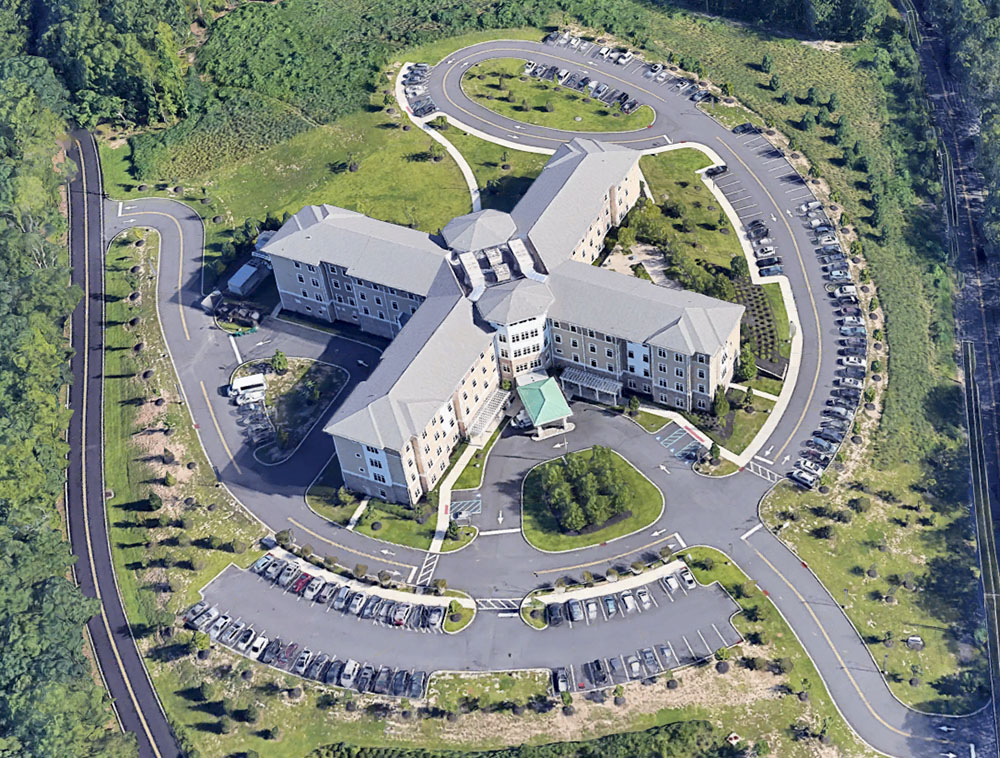
- Client: Middlesex County, NJ
- Location: Old Bridge Township, NJ
Project Overview
Our civil team conducted a feasibility study for a pre-selected site designated for the construction of a 180-bed Long Term Care Facility. During the subsequent design phase, we were responsible for the civil design of a 14.8-acre parcel, which encompassed a four-story, 27,769 square foot building, an associated parking lot, and the installation of 1,236 linear feet of off-site 8-inch gravity sewer to serve the facility. We also played a pivotal role in securing permits from NJDEP and other relevant agencies, resulting in the new building achieving LEED Gold Certification.
Our scope of work encompassed the creation of base survey drawings, the development of construction documents for site development and utility infrastructure design, and the implementation of the off-site sewer system, all aimed at ensuring the successful realization of this project.
 Sustainability & Envision
Sustainability & Envision